New Recreation Centre Project
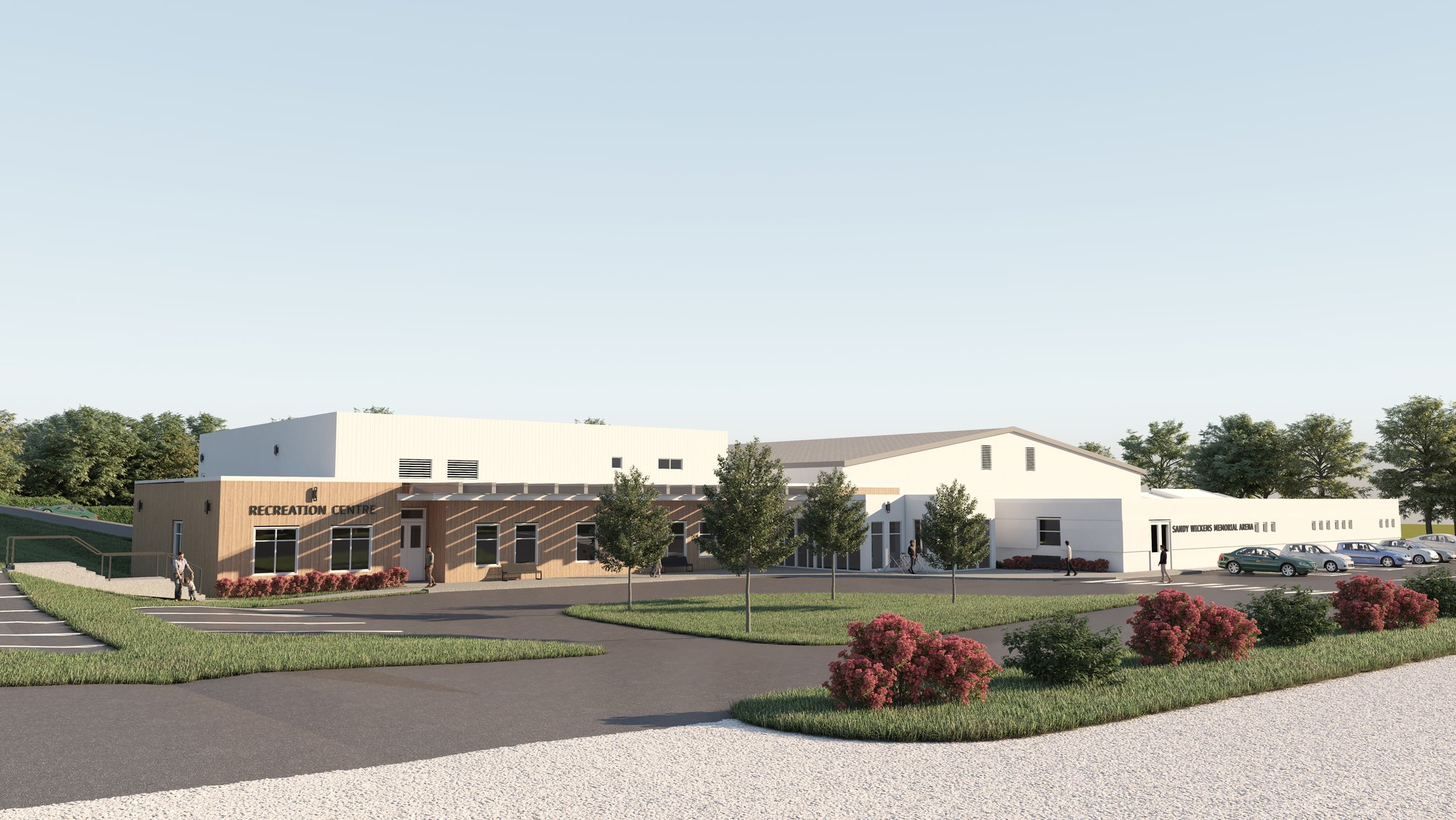
(As of 9:00 a.m. August 12, 2025)
On December 12, 2023, Council awarded the construction contract of the Centre to Rikjak Construction Limited for the Base Bid of $8,966,457. Construction began on May 6, 2024, and we anticipate completion by Spring/Summer of 2025.
Work by the design team from SNMArchitect Ltd. has included stakeholder consultation, public information sessions and Council updates. The multi-use facility will be fully integrated with the existing Sandy Wickens Memorial Arena at 12 Park Lane on Sherose Island.
The Centre is designed to be more than just a sports facility. It will offer versatile community spaces for events, meetings, and gatherings, promoting social cohesion and ensuring a diverse range of recreational activities for residents of all ages. The construction prioritizes inclusivity, ensuring that the facility is accessible to everyone, regardless of age or ability. Specialized areas and programs will also cater to diverse needs and interests.
We continue to extend our heartfelt gratitude to the Province of Nova Scotia for their significant grant, which has helped make this project a reality and showcases their commitment to community development and innovation.
Why is this project happening?
The new Recreation Centre will replace the aging one and ensure that we continue to provide residents with the high level recreational services and opportunities. The new facility will also add an indoor walking track to our inventory of recreational assets, helping to better meet demand as demonstrated through public consultation and the findings of our surveys.

Key features
- fully accessible building
- walking-running track
- a program kitchen
- a 4,000 ft2 multi-purpose room
- program and group activity spaces
- community room/meeting space
- warm spectator viewing areas
Stay tuned for further updates on this innovative project as we work together to create a vibrant and inclusive space that will enhance our quality of life and bring us all closer together. The future of recreation in our municipality is bright, and we can't wait to share it with you!
Floorplan
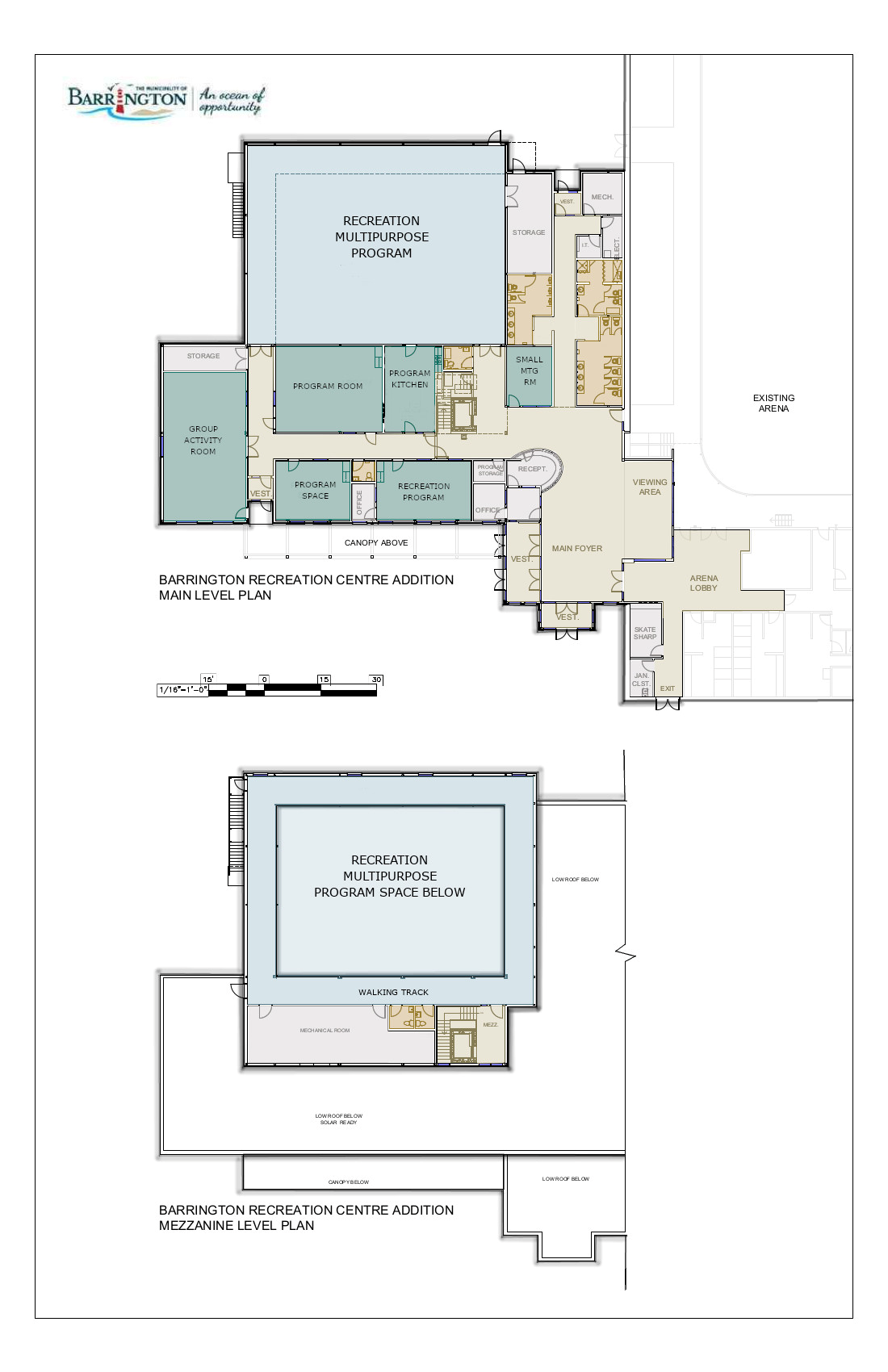
Project Timeline
Construction began on April 15, 2024, and we anticipate completion by July 1, 2025.
Project Updates
Sod Turning Ceremony - February 7, 2024
On February 7, we hosted a sod-turning cermony at the current recreation centre to mark the mark the beginning of the project.

Site Work & Demolition Begins - May 8, 2024
Site work, brush cutting and demolition of the offices and a section of the bleachers began the week of May 6.

Site Work & Demolition Continues - May 29, 2024
Site work and demolition of the offices and the entrance of the arena continues the week of May 27.

Site Work Continues & Excavation Begins - June 13, 2024
Site work of the parking areas conitnues and excavation of the new Centre's foundation begins. A new temporary arena office trailer has also been located next to the temporary entrance.
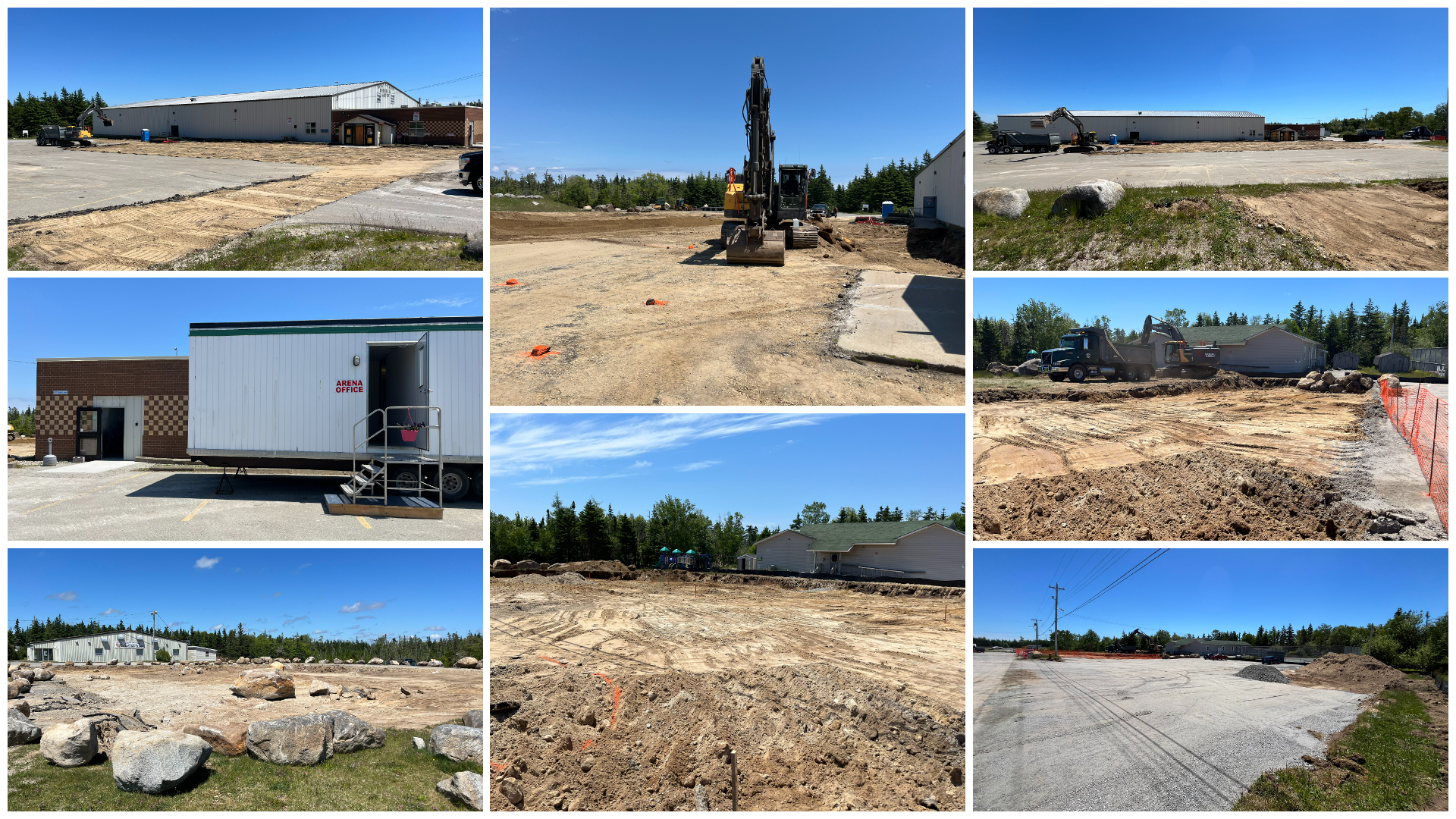
Site Work Near Completion & Foundation Work Continues - July 9, 2024
Site work of the parking areas is nearing completion and work on the new Centre's foundation continues.
Construction of Footings & Perimeter Walls Begins and Drainage Installed - August 28, 2024
Footing forms are constructed and concrete is poured. Construction of forms and rebar for walls begins. Drainage is installed in the curling rink parking area and gravel is placed.

Construction of Footings & Perimeter Walls Continues and Drainage Completed - September 10, 2024
Footings are complete and pouring of the perimeter walls continues. Drainage in the curling rink parking area is complete and the parking lot is ready for paving.

Interior Footings & Pilasters Poured and Stairway Wall Started - October 4, 2024
The elevator shaft, interior footings, grade beam and pilasters are poured. Work on the stairway wall continues and framing of the viewing area walls has begun. Underslab plumbing and electrical will begin soon.

Slab Poured & Prepped for Steel, Asphalt and Continue Viewing Area - November 12, 2024
The slab has been poured and excavation for light bases and underground conduit, along with the construction of the stairway wall by the bleachers is ongoing. Framing has begun in the viewing area, with plans to continue as steel erection gets underway. Asphalt paving and waterline installation are scheduled next, alongside further structural steel work. The removal of existing signage from the arena is also planned, making way for updated displays as construction advances.
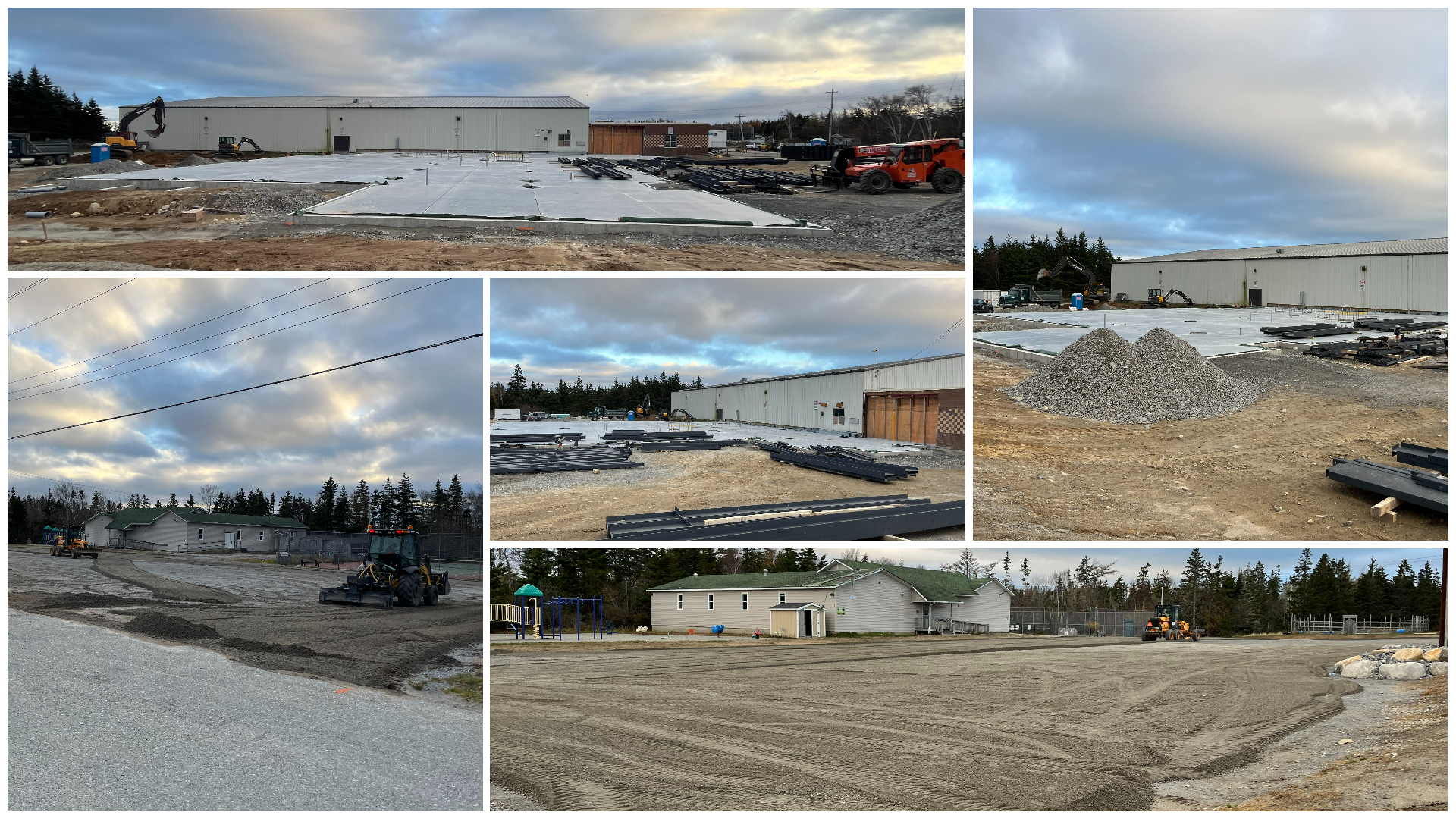
Steel Erection Begins, Parking Lot Paving and Waterline Installation Advance - November 20, 2024
Structural steel work has commenced, along with the layout of exterior walls. The west parking lot is being paved, and fine grading and paving are underway for the shared parking lot. Additionally, waterline installation is in progress. Looking ahead, focus will be on steel erection, continuing the layout and base track installation for the exterior walls, and completing the waterline installation.

Structural Steel, Wall Framing, and Elevator Shaft Completion - December 17, 2024
The structural steel was squared and braced, the secondary framing for the exterior walls has continued, and the elevator shaft has been completed. Following a short holiday break, work will conitnue on secondary wall framing.

Structural Steel, Wall Framing, and Elevator Shaft Completion - February 6, 2025
Work continues with the installation of secondary framing and exterior sheathing, progressing the building's structural development. Towards the end of the month, the roofing phase will begin.
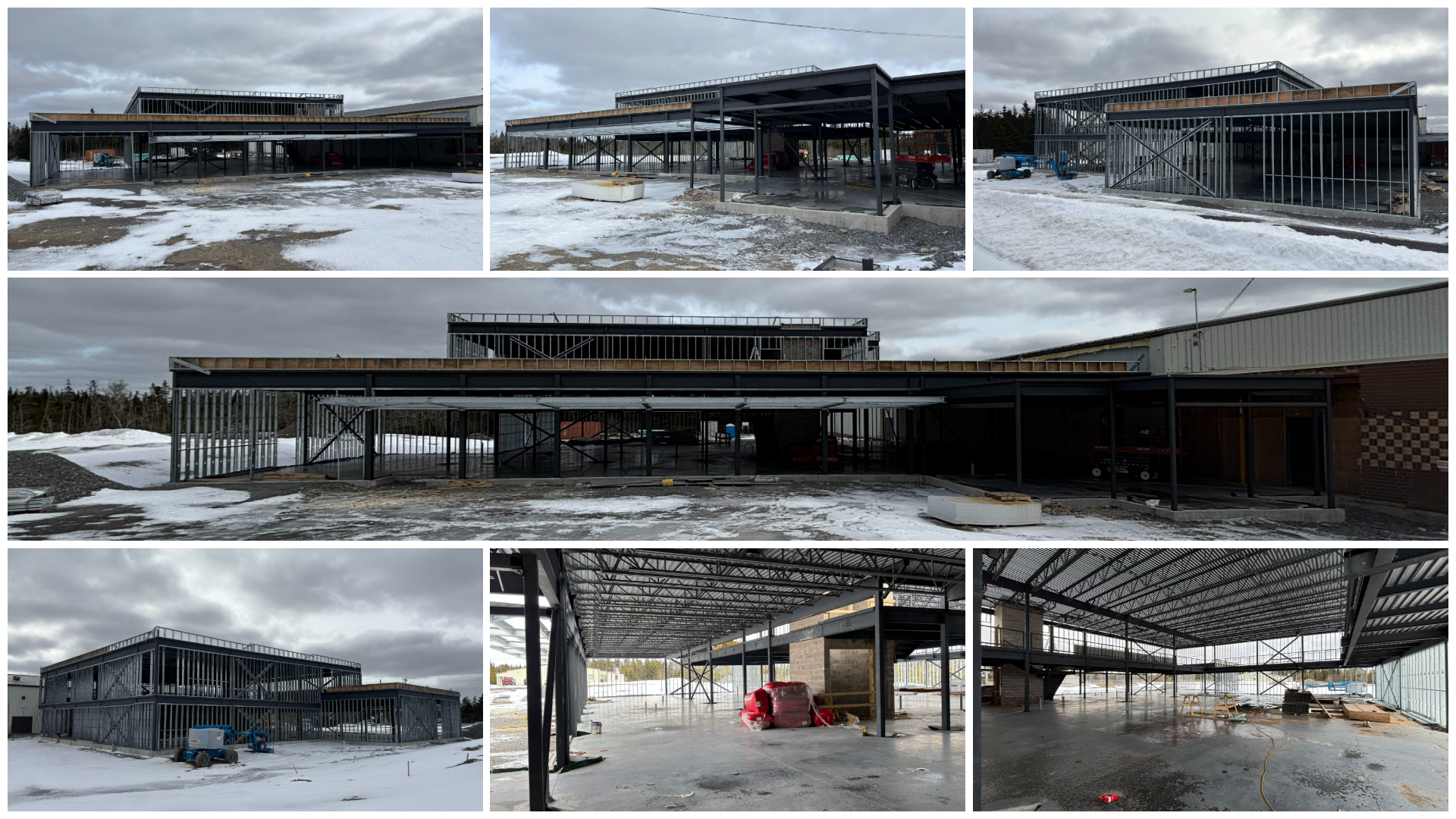
Exterior Sheathing and Roofing Continues, Sprinkler Piping and Plumbing Begins - March 11, 2025
Work will progress on exterior sheathing, roofing, sprinkler piping, and plumbing, with initial installations starting first. Later, exterior sheathing and roofing will be completed, while sprinkler and plumbing work will continue.

Exterior Sheathing. Interior Partitions, Roofing, Electrical and Plumbing Rough-Ins Continue and Mezzanine Level Slab Poured - April 17, 2025
Work continues on the second layer of exterior sheathing and interior partitions, above-grade plumbing, and the exterior electrical and electrical rough-ins. Roofing is being completed, and the mezzanine level slab has been poured. Siding delivery is also scheduled shortly.

Exterior Sheathing. Interior Partitions, Roofing, Electrical and Plumbing Rough-Ins Continue - May 21, 2025
Further progress on the second layer of exterior sheathing, interior partitions, plumbing rough-ins, and electrical rough-ins. Roofing work is nearing completion, with only the parapet cap remaining. Siding and trim materials are scheduled for delivery, and installation of the siding is set to begin shortly after.
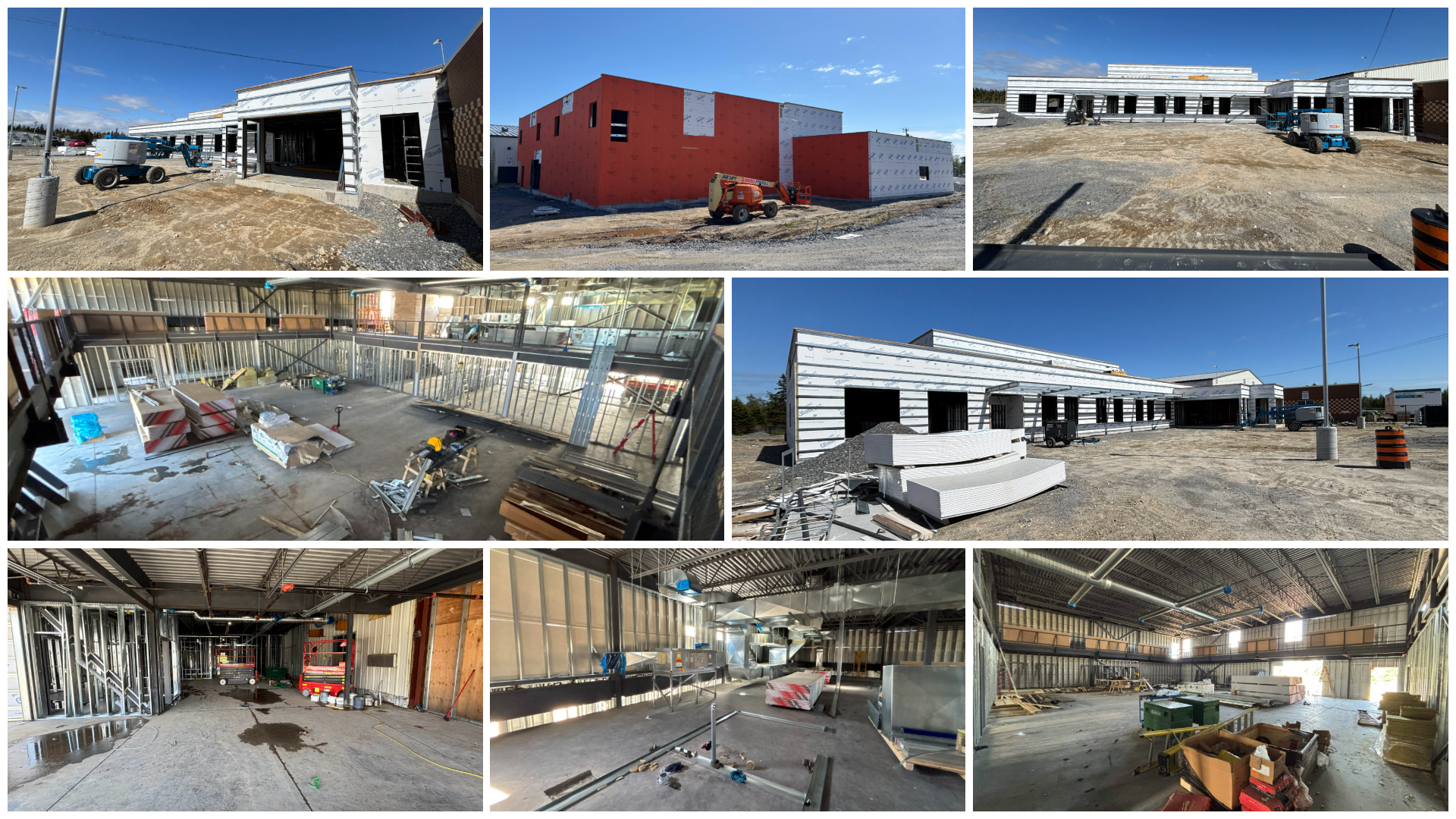
Roof Complete, Siding Installation Underway - July 14, 2025
The second layer of exterior sheathing is now complete, and work on the interior partitions has advanced considerably. Plumbing and electrical rough-ins are nearly finished. Roofing is complete, including the parapet cap. Siding and trim materials have been delivered to the site, and siding installation has now begun, marking another visible step forward in the project.
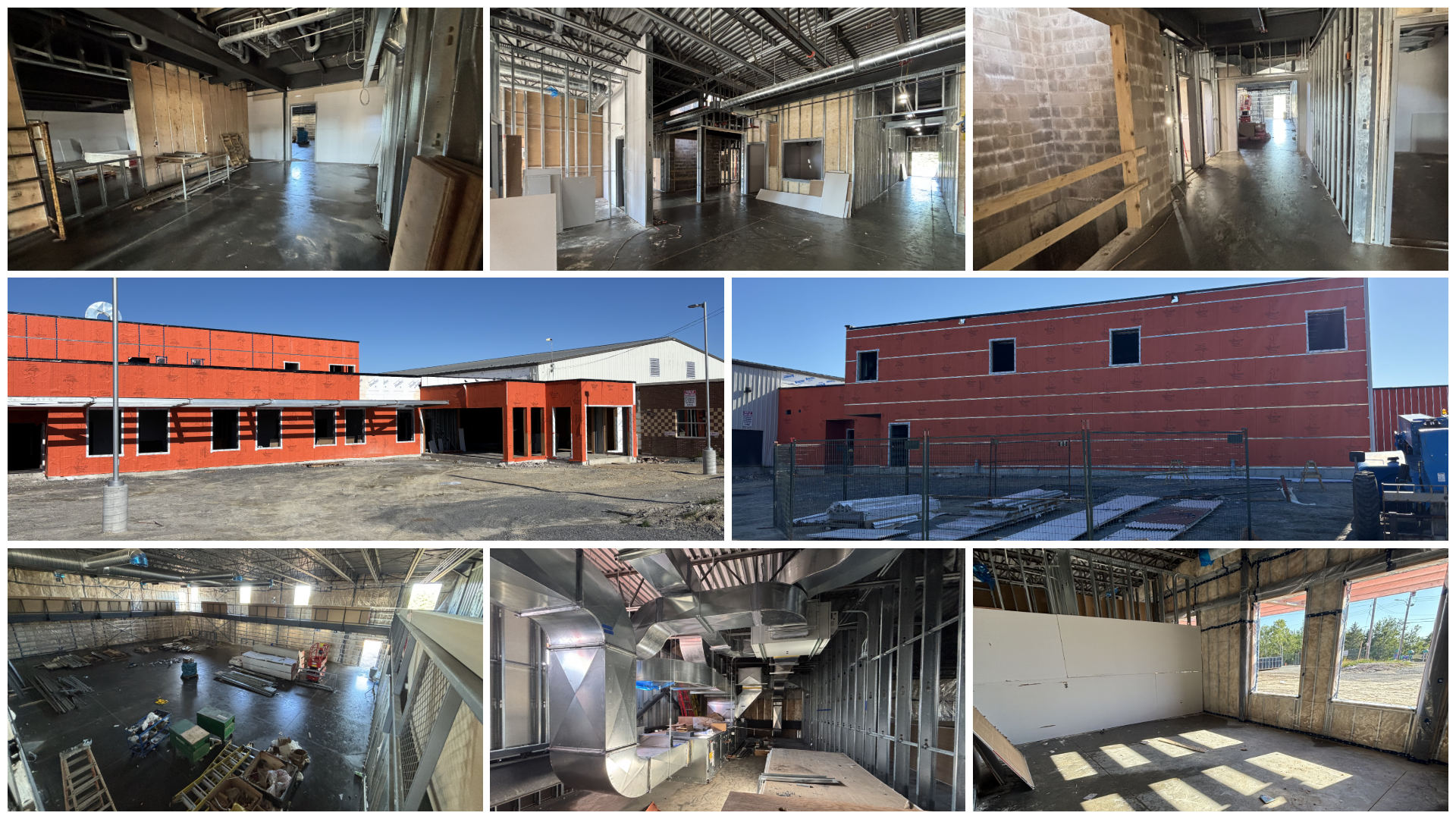
Interior Drywall Begins as Exterior Progress Advances - August 12, 2025
Construction continues to move forward steadily. Siding installation is well underway and already visible on several sections of the building. Trim work has also begun, adding to the exterior finishing progress. Inside, plumbing and electrical rough-ins have been completed and inspected, allowing crews to begin closing in walls. Drywall installation has started in some areas, and preparation for interior finishes is now in progress.
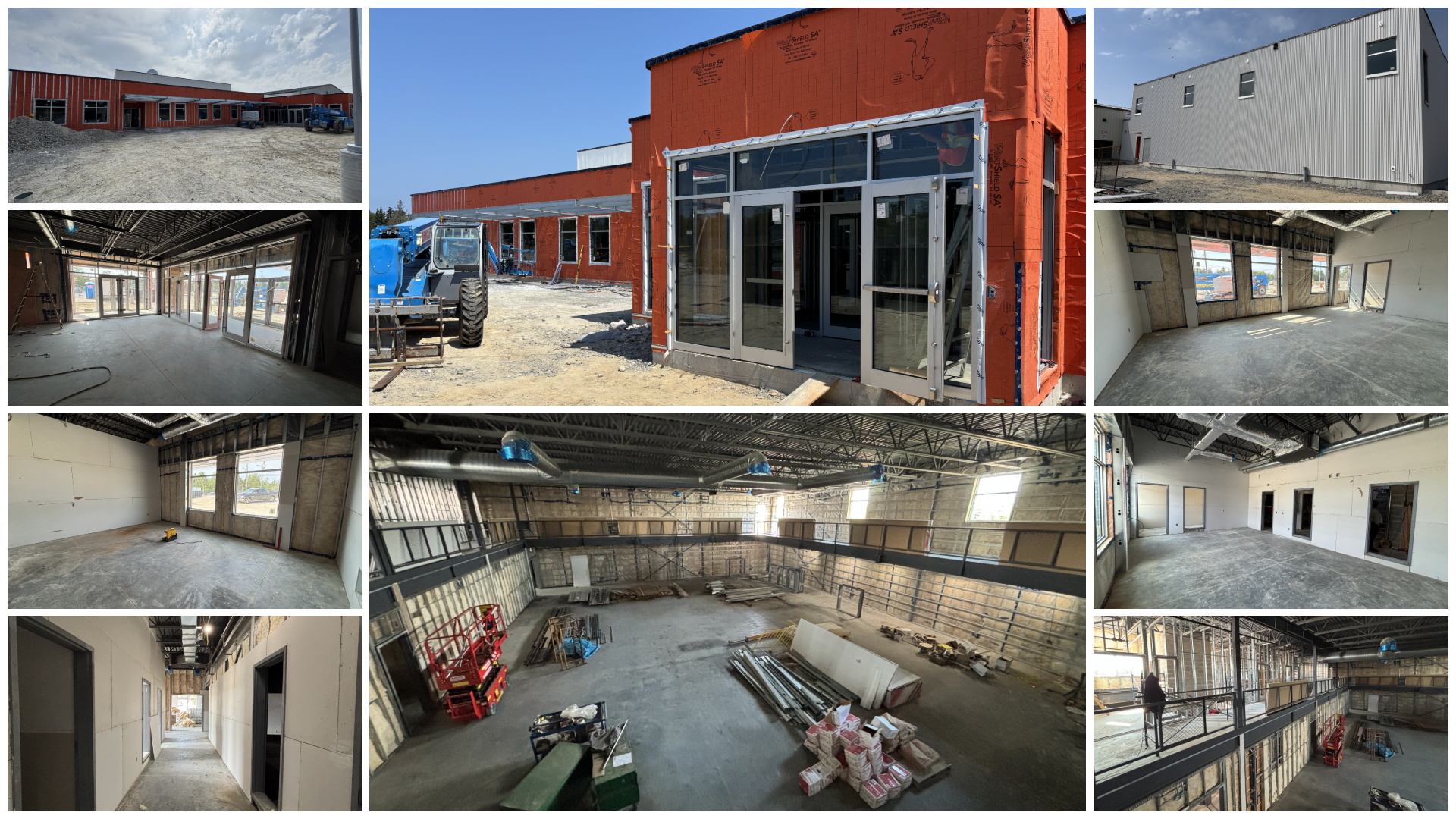
Interior Drywall Continues as Exterior Progress Advances - September 12, 2025
Siding installation is nearly complete, with most of the exterior now taking shape, and trim work continues to enhance the building’s finishing touches. Inside, drywall installation is well underway throughout multiple areas. Interior preparation is progressing, including framing for doors and windows, and finishing insulation and HVAC ducting.
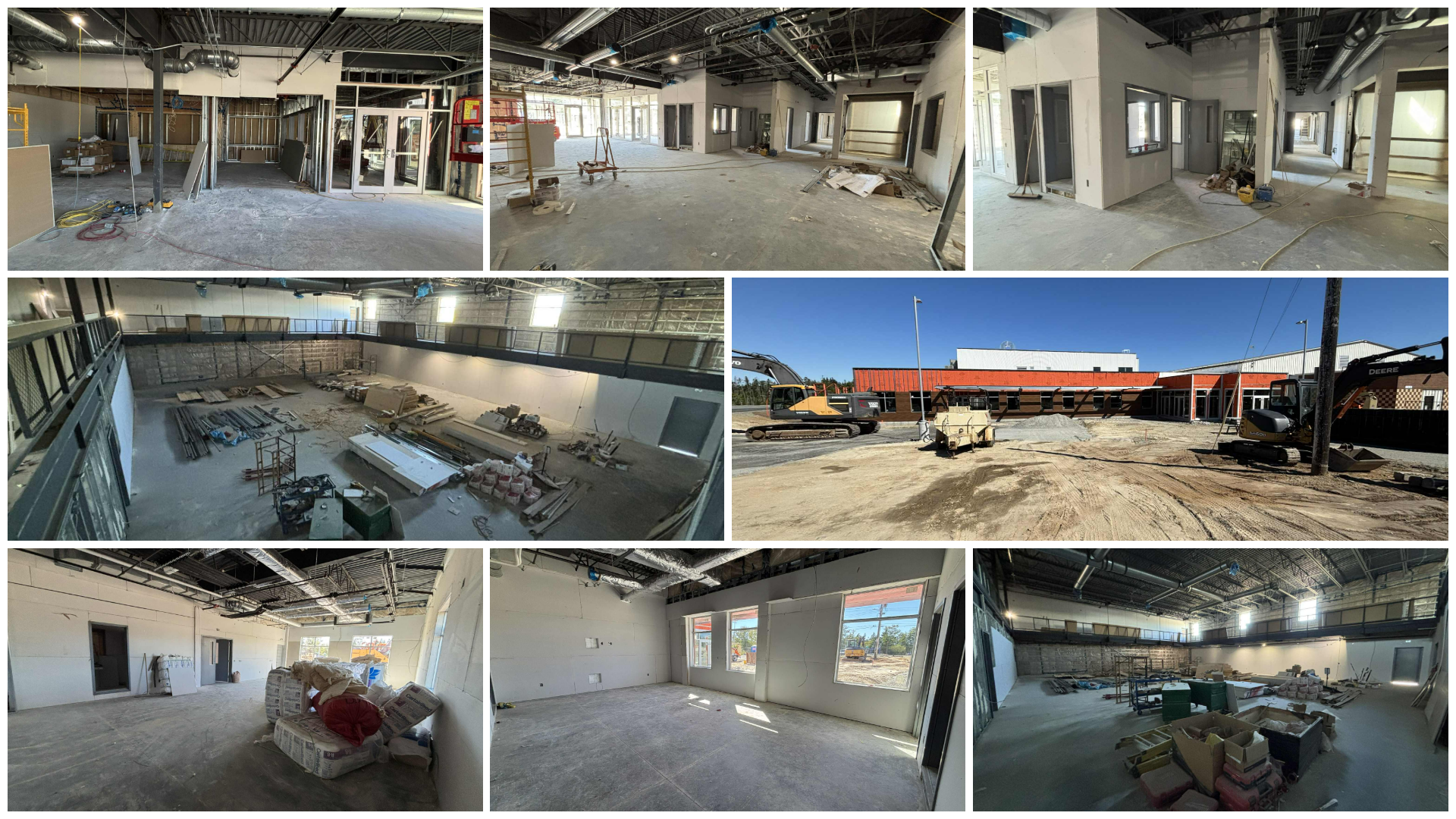
Interior Drywall Continues as Exterior Progress Advances - November 14, 2025
Civil subgrade and concrete flatwork on the west side has been complete while interior work such as drywall, painting, and mechanical systems continues. Canopy glazing fabrication and framing installation will soon take place, flooring and ceiling installations have begun, and mechanical, electrical, and plumbing systems continue towards commissioning..
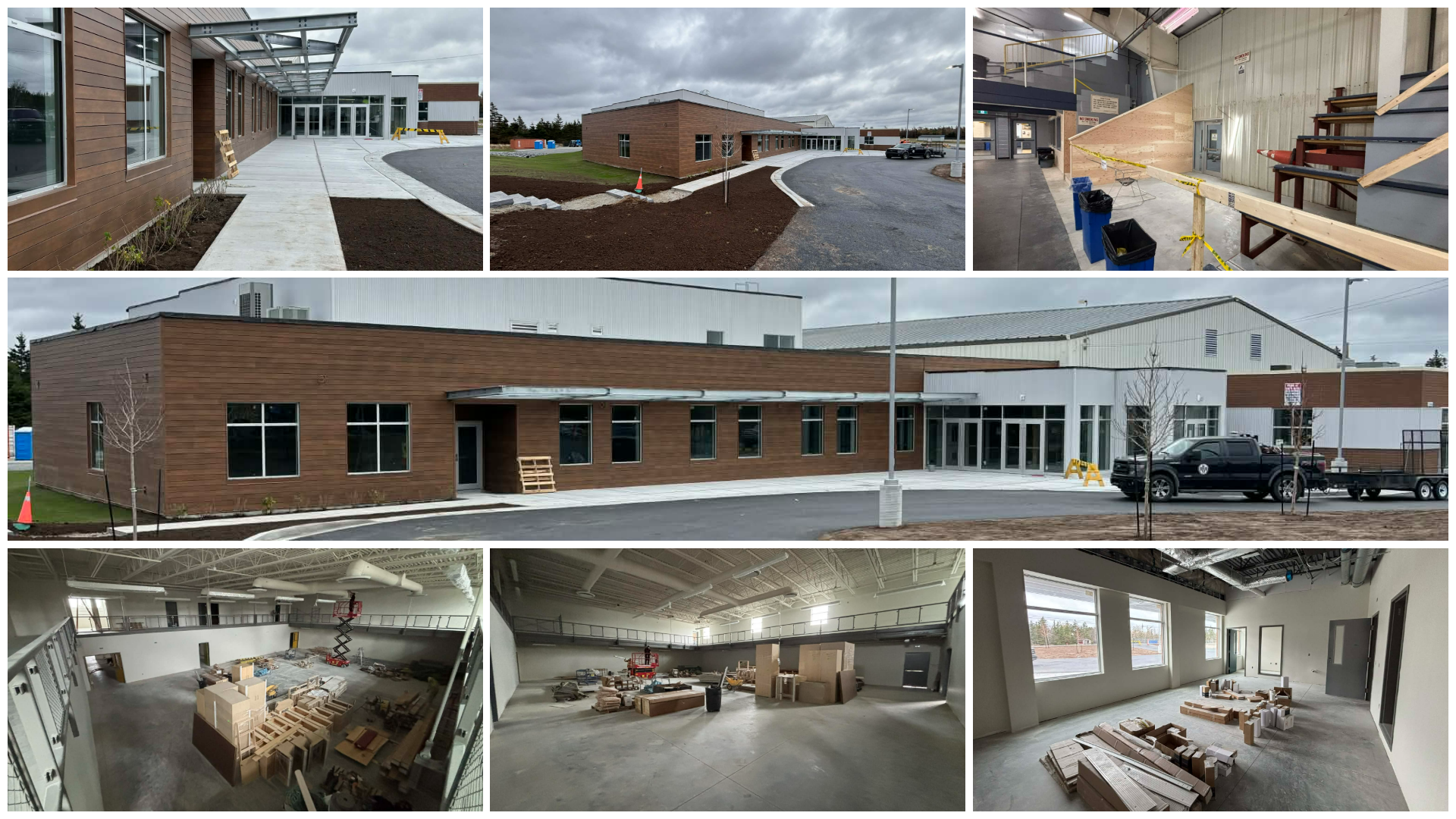
Contact Information

